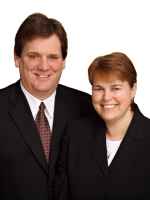



Royal LePage Anchor Realty




Royal LePage Anchor Realty

Phone: 902.489.4663
Mobile: 902.877.4668

277
BEDFORD HIGHWAY
Halifax,
NS
B3M2K5
| Building Style: | Bungalow |
| Floor Space (approx): | 2400 Square Feet |
| Built in: | 1992 |
| Bedrooms: | 2 |
| Bathrooms (Total): | 2 |
| Appliances Included: | Stove , Dishwasher , Refrigerator |
| Basement: | Fully Developed , Walkout |
| Building Style: | Bungalow |
| Community Features: | School Bus Service , [] , [] |
| Driveway/Parking: | Gravel |
| Exterior Finish: | Vinyl |
| Features: | HRV (Heat Rcvry Ventln) , See Remarks |
| Flooring: | Carpet , Ceramic , Hardwood , Laminate |
| Foundation: | Concrete |
| Fuel Type: | Oil |
| Garage: | Detached , 1.5 , Wired , Other |
| Heating/Cooling Type: | Furnace |
| Land Features: | Cleared , Partially Cleared , Partial Landscaped , Level , Rolling |
| Property Size: | 10 to 49.99 Acres |
| Rental Equipment: | None |
| Roof: | Metal |
| Sewage Disposal: | Septic |
| Structures: | Deck , Patio , Barn |
| Title to Land: | Freehold |
| Utilities: | Cable , Electricity , High Speed Internet , Telephone |
| Water Source: | Drilled Well |