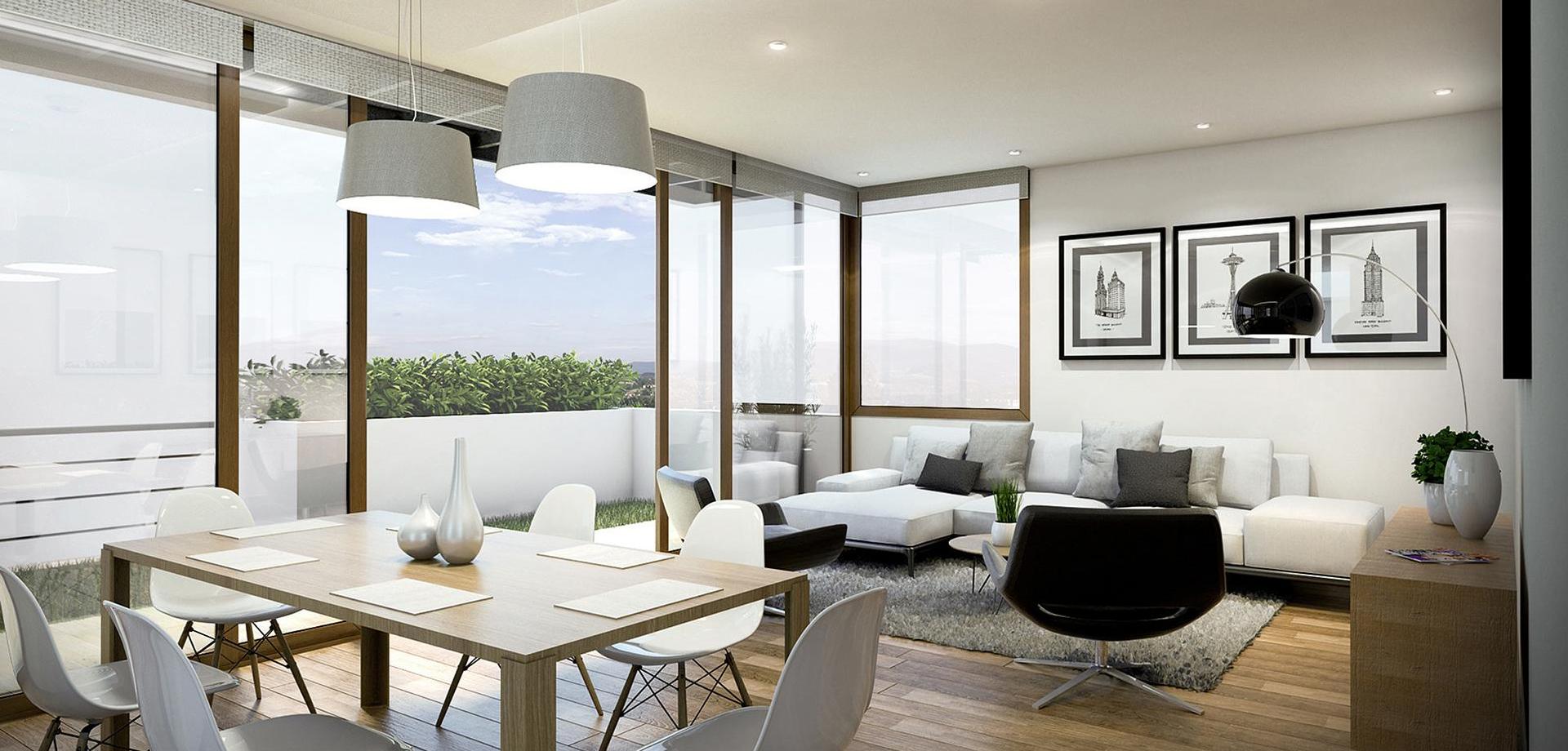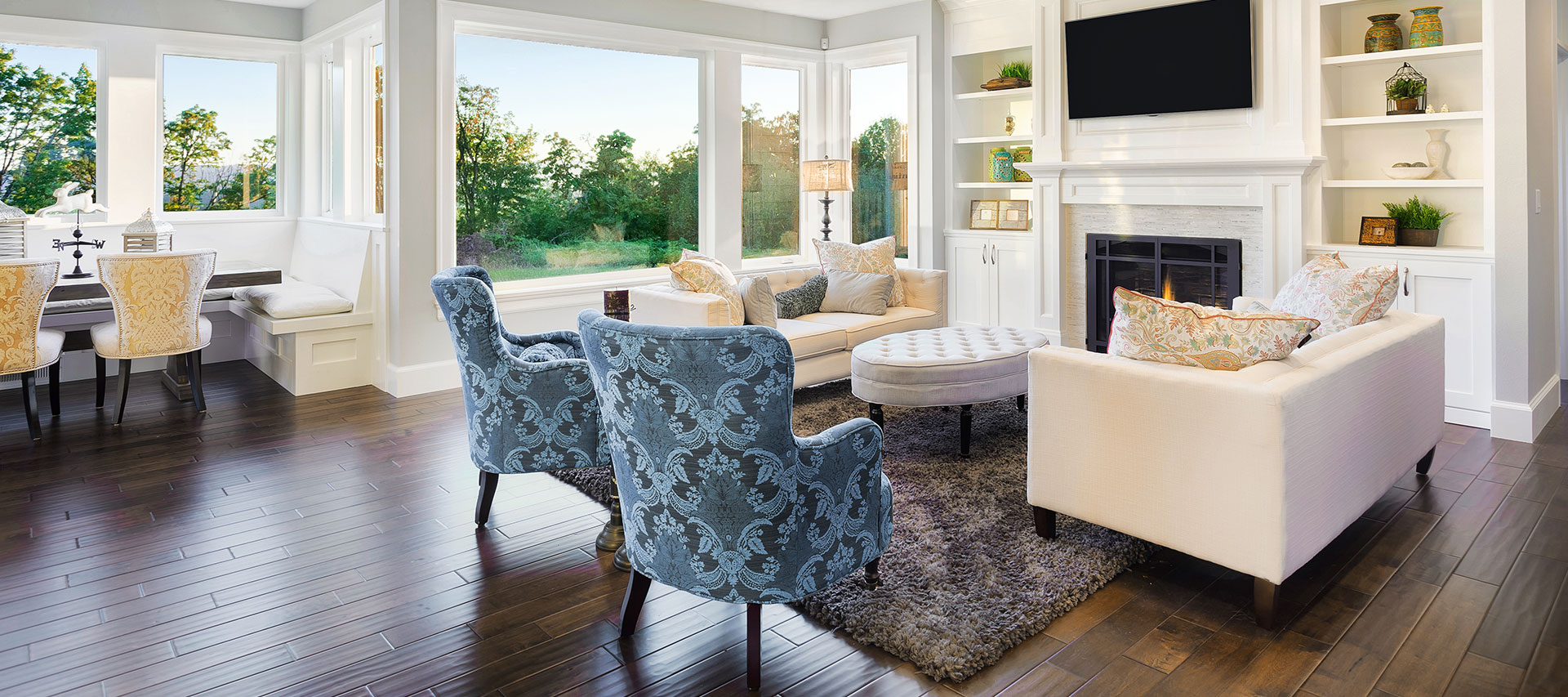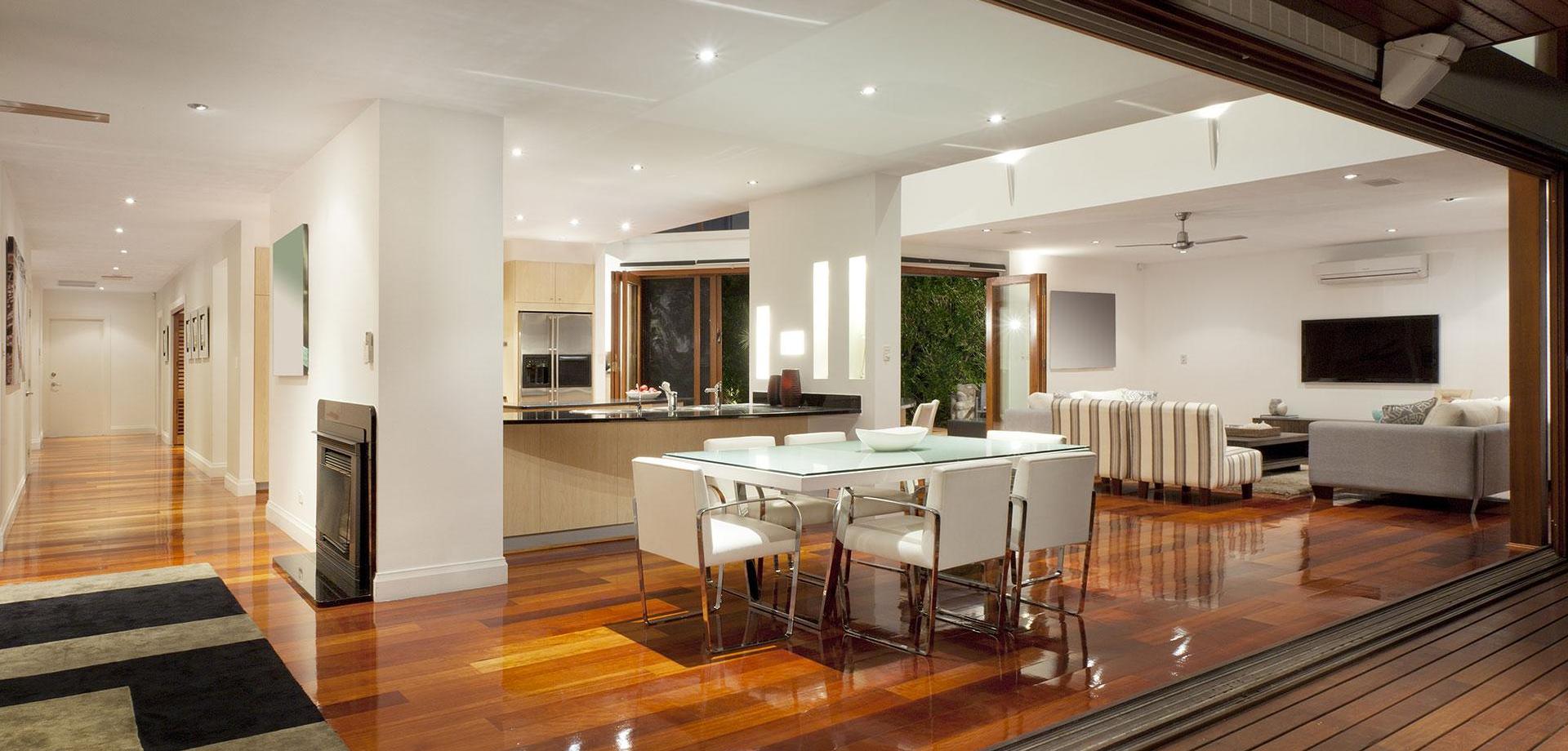


163 Thompson Run, Glen Arbour, Hammonds Plains feature sheet
Detailed Feature Sheet 163 Thompson Run, Glen Arbour
Presenting 163 Thompson Run Not just a home but a lifestyle... Imagine living at your very own golf resort. Enjoying your first morning coffee on your lanai watching the sunrise over the lake or while simply luxuriating in your sumptuous master suite. Taking a 5 minute stroll down to the first tee to join your friends for a round of golf or meandering through the wooded paths to your idyllic artist or music studio retreat in the forest. Splashing into your pool for a refreshing dip on a hot afternoon or getting cozy in front of a gas fireplaces on cooler days. Relaxing in your open concept great room enjoying the high quality finishes and taking in the expansive views offered by the indoor/outdoor living layout.. Welcoming your friends and neighbours Nova Scotia style in the oversized kitchen with its stone fireplace or just chilling in front of the TV with a casual evening in for 2. Grabbing a bucket of popcorn and settling down in a recliner to watch a favourite movie or concert on the big screen with surround sound in your home theatre. Challenging your friends to a game of pool or air hockey in the entertainment room followed by a beverage of choice from the exquisitely finished bar . Topping off the day in the hot tub with a full plastic glass and listening to your favourite music. Golf: ‐ Two unlimited golf privileges to main course and 9 hole Greenfield Golf Course included for a nominal yearly fee. In 2020 it was $950 per home. Goes up each year with inflation. ‐ Few minute walk to first tee and clubhouse/restaurant. No need to take your car ‐ Lots of social events throughout the season to enjoy ‐ Tee times are easy to get and several golf groups you can join Grounds: ‐ 18' x 32' in ground heated swimming pool. Surrounded by concrete and stone ‐ 8 man hot tub under Cabana which has built in speakers and chandelier ‐ Backs on #10 green and #11 tee of Glen Arbour Golf Course ‐ Private viewing platform overlooks #10 green and Sandy Lake ‐ Over $200,000. worth of landscaping and outside upgrades ‐ Huge exposed aggregate driveway with parking for multiple vehicles ‐ She/he shed is finished inside and makes great art studio or music room ‐ Outdoor fire area with stone floor ‐ Beautiful professionally maintained lawns and flower beds ‐ Paths from back yard to she/he shed and side yard ‐ Automatic up lighting in the wooded area ‐ Beautiful strand of Silver Maple trees at back
House:
‐ One of the best homes in Glen Arbour
‐ Warm and inviting not overpowering
‐ Open layout
‐ 5300 sq ft of living area with 3 car garage with 12 x 33 finished bonus room above
‐ Outstanding custom trim work throughout including trayed ceilings, crown mouldings and Boston headers
‐ Top quality custom cabinetry in kitchen, bathrooms, master closet, bar area, home theatre and laundry
room. Over $100,000 to replace today.
‐ Large covered back porch with stone floor and cathedral ceilings with skylights can be accessed from living
room or dining nook.
‐ Covered front porch
‐ 9 ft ceilings on main floor and basement
‐ Top of line cabinets which cost about $100,000 today to replace.
‐ Master closet has over $15,000 worth of cabinets alone
‐ Granite counter tops throughout
‐ Vinyl windows
‐ In floor radiant heat keeps feet toasty warm in winter
Kitchen:
‐ Dream kitchen overlooks main floor family room with stone fireplace
‐ 3 window bayed dining nook overlooks pool and golf course
‐ Abundance of top quality cabinets and lots of granite counter top space
‐ Centre island with breakfast bar for casual meals
‐ Spacious pantry with pull out shelves
‐ Almost all lower cabinets have pull put drawers
‐ All drawers are soft close
‐ Built in desk
‐ Top of line stainless steel appliances
Bedrooms:
‐ Master bedroom to die for
‐ Luxurious master closet/dressing room with extensive built in cabinets including vanity with granite top and
mirror.
‐ Master ensuite has custom shower with body jets and air jet bathtub
‐ Two other bedrooms on main floor. One of the bedrooms has ensuite entrance to full bath with custom
shower and two closets. Perfect child or guest bedroom
BACK TO LISTINGS PAGE

