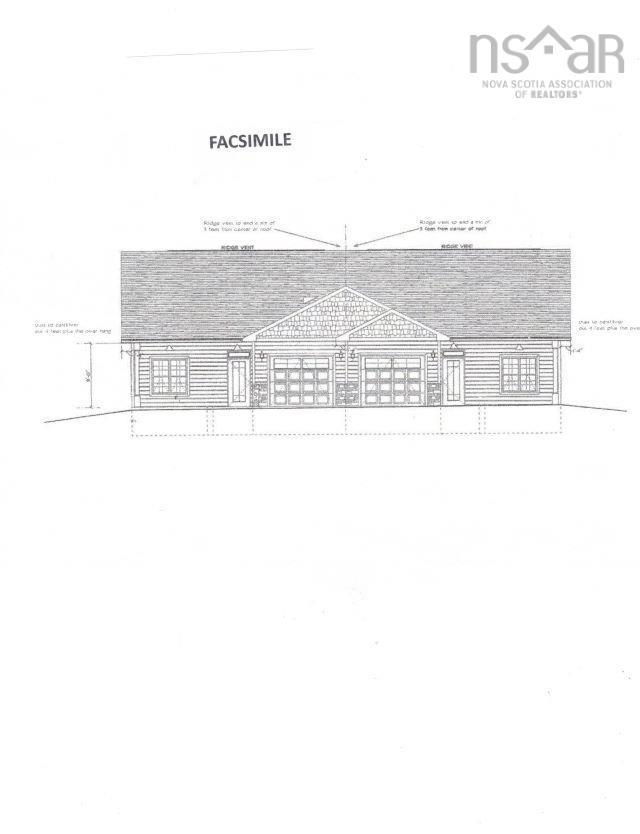For Sale
$479,900
lot 158B Kingston Court
,
Three Mile Plains,
NS
B0N 2T0
Bungalow
3 Beds
2 Baths
#202313575
